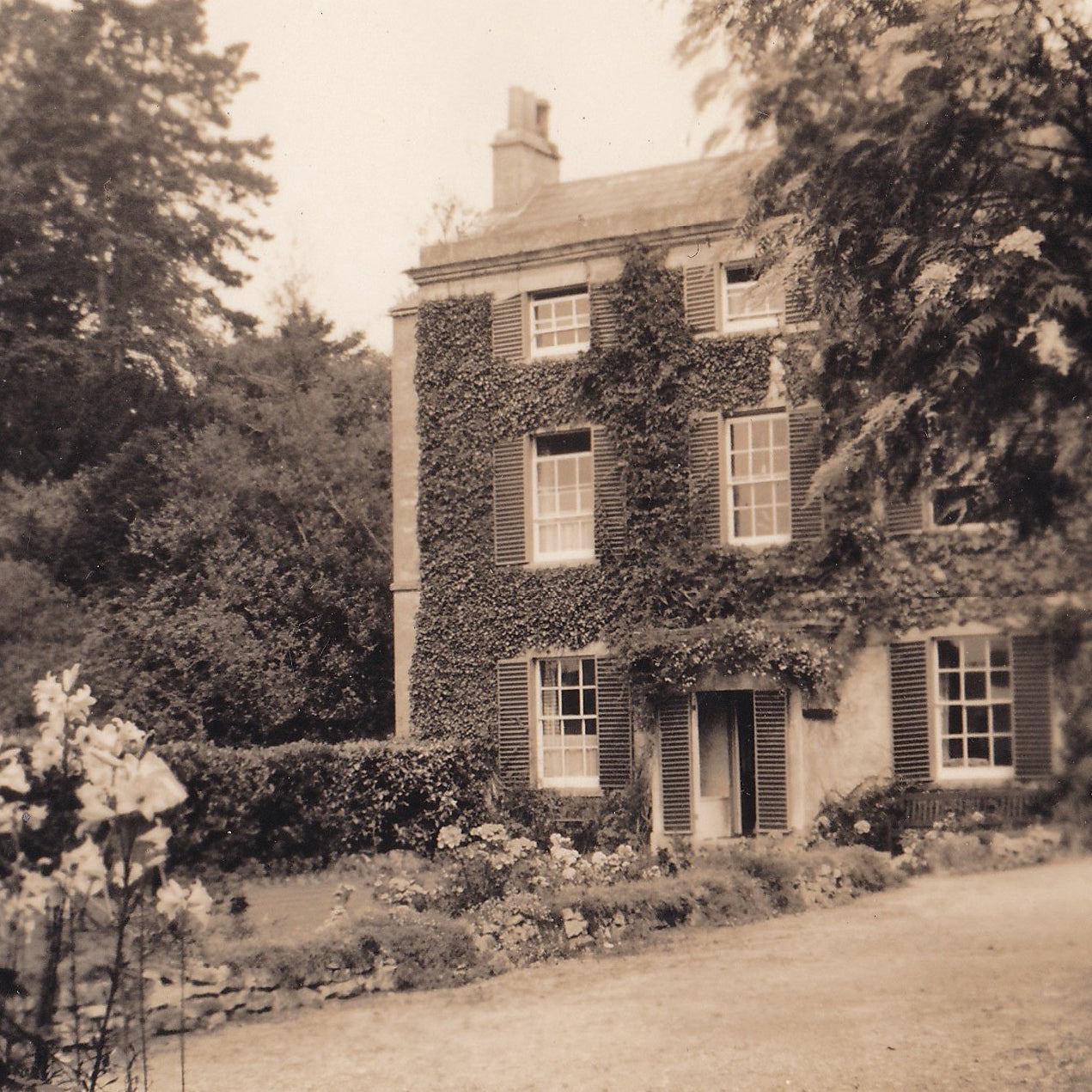There are renovations that happen at pace with a flurry of builders, scaffolding and cement mixers, and then there are those that take a more leisurely tack, edging forward over the course of years. For Bussage House, a handsome Georgian house in Gloucestershire, it’s very much a case of the latter. ‘We’ve been here for two years and the only room we’ve completely finished is the downstairs loo,’ laughs interior stylist Alyce Taylor, who bought the three-floor house with her husband, artist and sculptor Henry Castle, in November 2019. ‘Our decision to approach it slowly was partly down to choice, but also a matter of necessity as it meant we could keep to our budget,’ she says.


The house had been empty for two years and was in a sorry state when Alyce and Henry stumbled upon it by chance when visiting friends for the weekend. Although initially daunted by the scope of the work –there were cracks in walls and a worrying amount of damp – the couple knew they could take on the challenge, having renovated their previous two homes and developed plenty of resilience in the process. ‘We’ve lived in states of chaos for years now and I actually enjoy it,’ admits Alyce.
From the start, they had a clear vision for this house: it was about returning the space to its former glory by sensitively stripping it back and restoring what was there. The couple knew that they would be living in it while renovating, which meant their approach would have to be more piecemeal than a complete gut job. They also knew that they would be hands-on, aided by Alyce’s father at weekends. ‘We’ve never had to compromise on materials or techniques because we’re not working to a rushed timeline, and we’ve gained an intimate knowledge of the house’s details.’


‘The house has thrown so many surprises at us,’ says Alyce. Woodworm has been their ‘trickiest nemesis’, meaning that many joists and floorboards had to be replaced. But, behind crumbling render, the couple have revealed unexpected delights: fireplaces, old ridge lines in the top bedroom that show how the roof has changed position over the years, and floating doorway lintels that give an idea of previous layouts. Two of their most remarkable discoveries are a ten-metre deep well, which would have originally been the main water supply for the house, and a ‘puzzling’, grand, double-width stone staircase that leads down to the basement.
‘Often what we uncover confuses us even more about how the house has been used in the past,’ explains Alyce. ‘But, it’s made us really interested in its history.’ Over the years, it’s been a Nonconformist meeting room, a boys’ school and a girls’ finishing school, before becoming a family home in 1937. ‘We’ve tried to preserve the features we’ve found, so it stands as a visual marker of the building’s rich history. They’re beautiful scars of a house that has been changed over a 300-year period.’


Along with the architectural quirks, Alyce and Henry have discovered fascinating elements that give insight into the lives of the previous inhabitants. A pretty green floral wallpaper, discovered sandwiched between the walls on the top floor, suggests one owner had a taste for chintz, while Alyce thinks a decorative bench in what will become the dining room could be a remnant from a school dining room. ‘There’s also an old built-in cupboard in our bedroom, which I think would have been added by the school,’ adds Alyce. ‘It’s a tricky one for us, because it’s too narrow to be useful, but I’d really like to keep it as a reminder of the house’s history.

Equally insightful are all the bits and pieces Alyce and Henry have unearthed from under the floorboards and carefully preserved – luggage tags, a candle snuffer, a handful of letters, and even a pair of architect’s callipers. ‘Some of them date back to the 1800s and we love finding these fragments that hint to the lives in the house before us,’ says Alyce. ‘They’re treasured possessions now and we’re going to frame them all in a big box frame.’ Old photographs and adverts for the school, Alyce explains, ‘add another layer of understanding’, one describing the house’s ‘healthy situation’ and another showing it, at one point, with external shutters. Taking the project slowly has allowed the couple to let the house evolve with their lives. ‘What we want from it has developed over the past two years and we’ve had time to really think about how we want to use the space,’ Alyce says. ‘I don’t think it will ever really be done, because it will continue to evolve as we do.’
